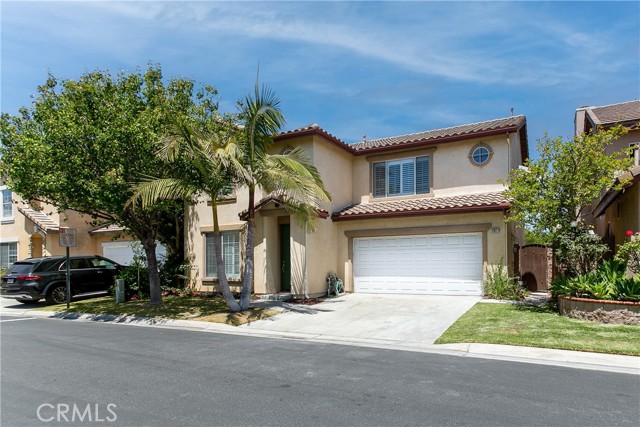12871 Glendon Pl Garden Grove, CA 92843-
889,000

- Status: Sold
- Type:Single Family Residence
- Bedrooms4
- Bathrooms 2.5
- Square feet: 2,080
- Lot size: 3,296
- Year built: 1999
Notice: Array to string conversion in I:\apexidx\idx\serverSideHtml\detailHtml.php on line 87
Array
- Built-In Range
- Dishwasher
- Electric Oven
- Electric Range
- Disposal
- Gas Water Heater
- Range Hood
- Vented Exhaust Fan
- Built-In Range
- Dishwasher
- Electric Oven
- Electric Range
- Disposal
- Gas Water Heater
- Range Hood
- Vented Exhaust Fan
- Mid Century Modern Style
- Central Air Cooling
- Panel Doors
- Sliding Doors
- Block Fence
- Excellent Condition Fence
- Fireplace Family Room
- Laminate Floors
- Wood Floors
- Slab
- Central Heat
- Central Heat
- Block Walls
- Cathedral Ceiling(s)
- Ceiling Fan(s)
- Crown Molding
- High Ceilings
- Open Floorplan
- Pantry
- Recessed Lighting
- Two Story Ceilings
- Direct Garage Access
- Concrete
- Garage Faces Front
- Garage - Single Door
- Concrete Patio
- Patio Open Patio
- Spanish Tile Roof
- Public Sewer Sewer
- Public Water
- Double Pane Windows
- French/Mullioned
- Plantation Shutters
- Source:CRMLS IDX
- LA:Lily Campbell
- Co-LA:
- Listing Updated:
- LO:First Team Real Estate,H07700
- Co-LO:
- Database Updated:2026/01/23 04:47:19
- SA:Alice Xu
- SO:IRN Realty
- Co-SA:
- Co-SO:
Based on information from CARETS as of 23/01/2026 07:00:00 AM. The information being provided by CARETS is for the visitor's personal, noncommercial use and may not be used for any purpose other than to identify prospective properties visitor may be interested in purchasing. The data contained herein is copyrighted by CARETS, CLAW, CRISNet MLS, i-Tech MLS, PSRMLS and/or VCRDS and is protected by all applicable copyright laws. Any dissemination of this information is in violation of copyright laws and is strictly prohibited. Any property information referenced on this website comes from the Internet Data Exchange (IDX) program of CRISNet MLS and/or CARETS. All data, including all measurements and calculations of area, is obtained from various sources and has not been, and will not be, verified by broker or MLS. All information should be independently reviewed and verified for accuracy. Properties may or may not be listed by the office/agent presenting the information.
Notice: Undefined offset: 1 in I:\apexidx\idx\functions.php on line 97
.
 English
English French
French Spanish
Spanish German
German Chinese
Chinese Tagalog
Tagalog Korean
Korean Vietnamese
Vietnamese Arabic
Arabic Russian
Russian Italian
Italian Polish
Polish Portuguese
Portuguese Slovenian
Slovenian Thai
Thai Iceland
Iceland Denmark
Denmark Norway
Norway Sweden
Sweden Persian
Persian Japanese
Japanese